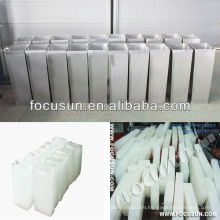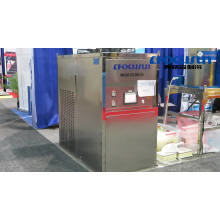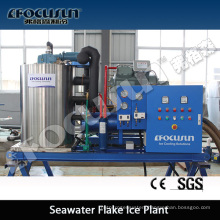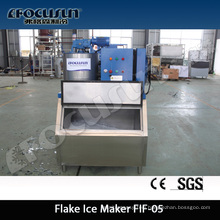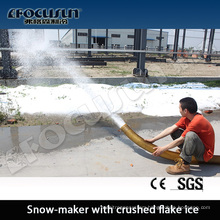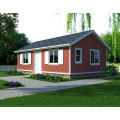North American Style Small Homes
Basic Info
Model No.: Q1628
Product Description
Model:1628
Style: North Amerian
Material: Structural Insulated Panels
Construction Area:43 sq. m.
Features: 100% prefabricated, green, energy-efficient, attractive.
Brief Introduction:
This structural insulated panel prefab home is a small house, it is a moden vacation house builds with hight quality materials including 2 bedrooms. It has 1 bath, open kitchen and 1 living room. The simple PVC siding finishing for exterior, combined with Canadian panel house technology, best for small family.
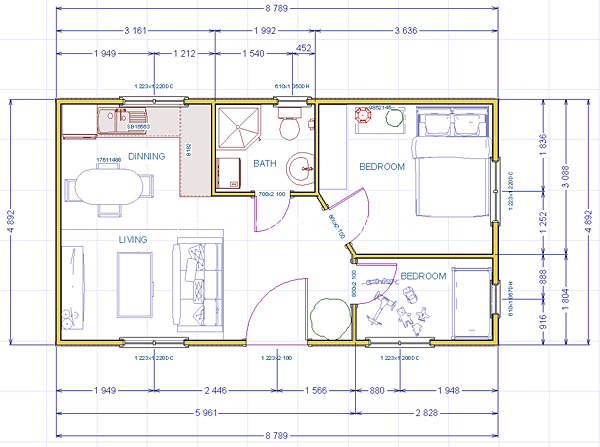

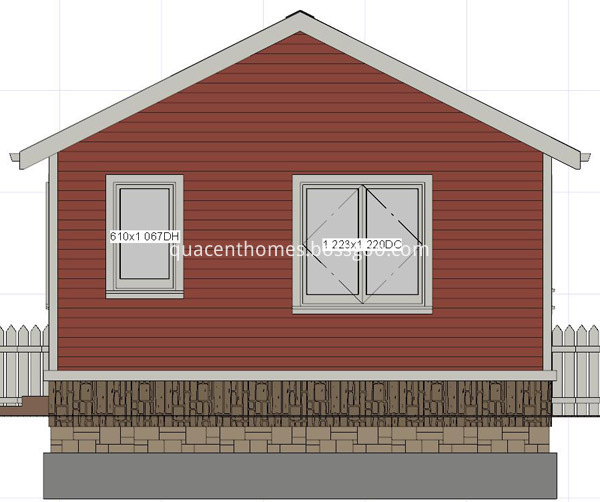

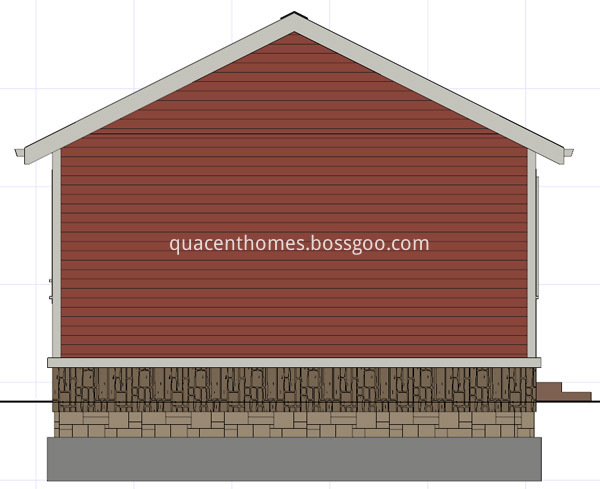
By our strong R&D , strict QC and full technical support, we have set up our houses in many countries such as Canada, Germany, UK, Netherland, Denmark, Russia, Japan, Australia, New Zealand, etc. Quacent prefab houses have gained reputation world-widely.


Structural Insulated Panels are high-performance building materials used in wall, roof and floor for residential and light commercial constructions. The panels are made by sandwiching a core of rigid foam insulation (EPS, PU, XPS) between two skins of structural/engineered boards such as OSB, plywood, cement board or magnesium board etc. The dimension of Quacent SIPs varies from 1220mm x 2440mm x7320mm, and its thickness is from 114mm up to 310mm, which can meet the structural and insulation demands of all regions.
Quacent SIPs are all manufactured strictly under ISO9001-2015 quality control system. All the lumber, OSB, adhesive come from Canada or USA with high grade certification.
OSB Skin Structural Insulated Panels (oSIPs) Prefabricated House
More suitable to: temperate & cold zone. We use Canadian imported OSB board and dimension lumber (SPF). We supply complete house kit through designing, engineering, laminating, cutting and pre-assembling. Our SIPs prefab system can significantly shorten the construction period and improve project quality. According to customer`s specific demand, our SIPs prefab house kit can be delivered in either modular or panelized format.
In order to reduce customer`s cost, based on our strong supply chain in China, we are able to provide full Accessories for houses to save the purchasing efforts and time for our clients.
Customers can either choose our existing designs or use their own customized designs.
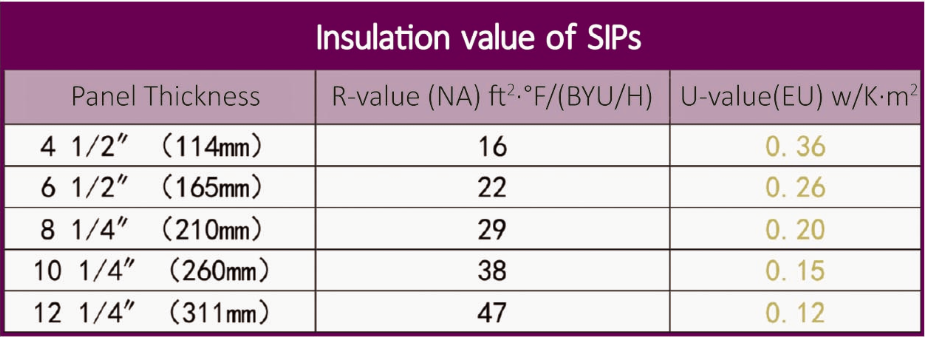
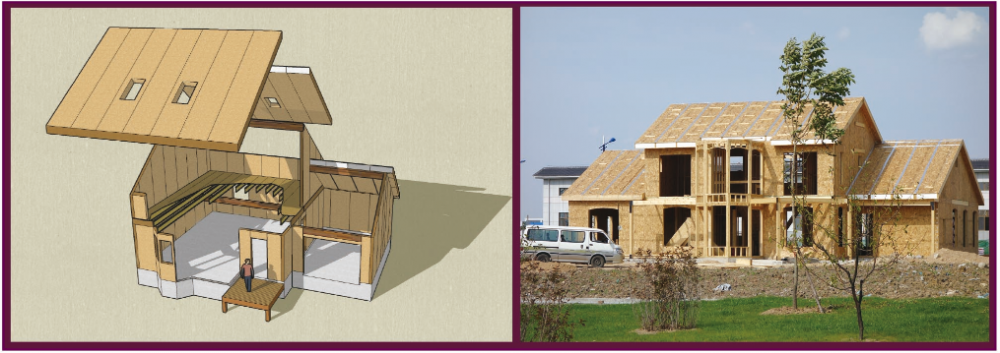


Product Categories : Prefabricated Homes > Self-Design Prefab Homes

